| Garden Works |
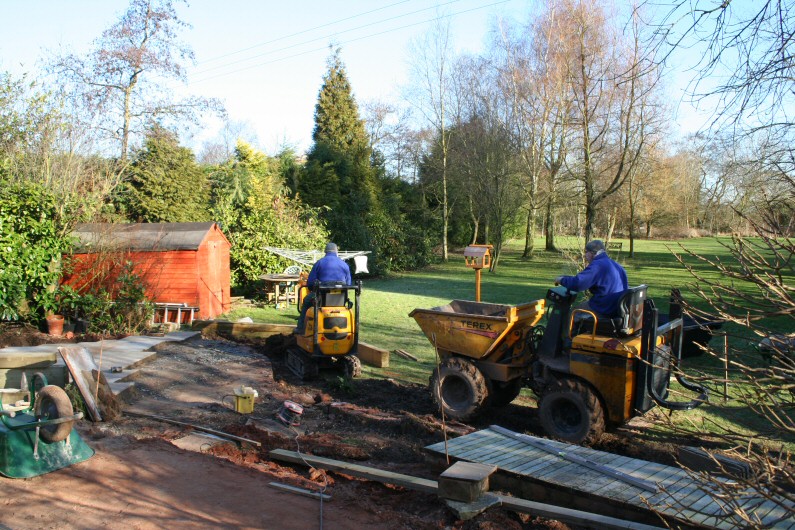 After a year and a half out of action the work has now started to renovate the garden. |
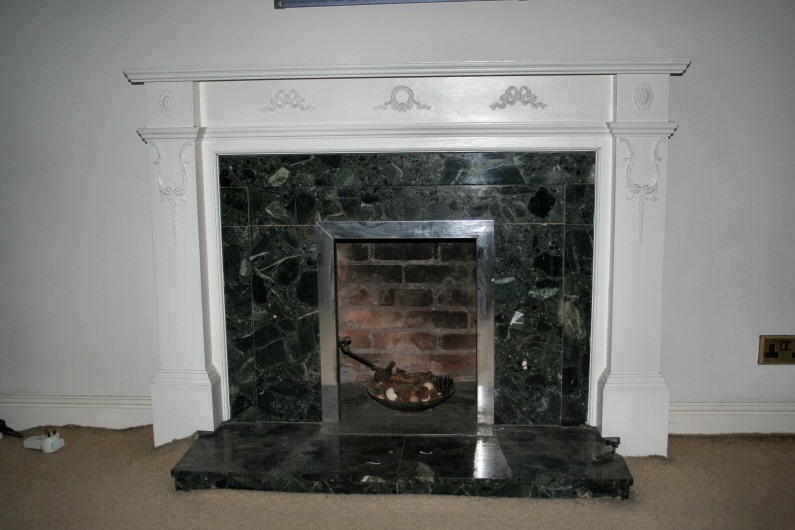 | Flaming Fireplaces |
| Out with the old and in with the new, although technically not part of the extension, this small part of the project was always part of the plan, just completed a year later. | |
| Kitchen Done ! |
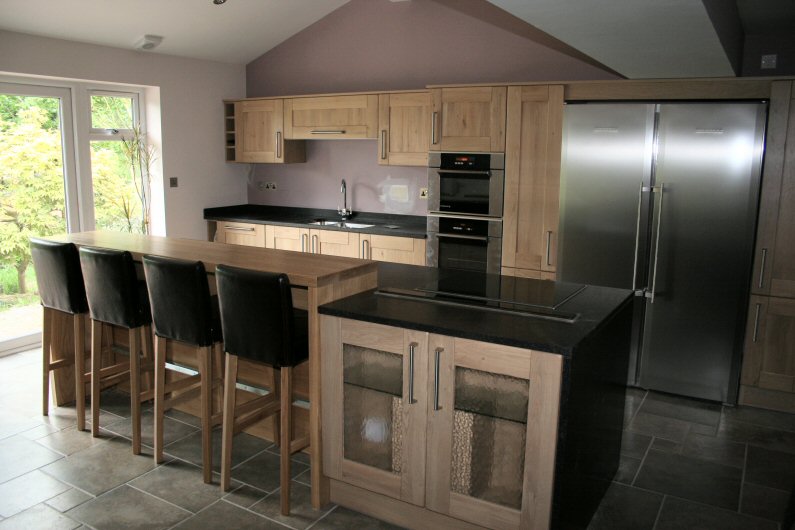 After almost a year of work the new kitchen is fitted and the inside of the extension is now finished. All we need to do now is the garden, re-decorate the lounge, paint th........ |
| A spot of flooring |
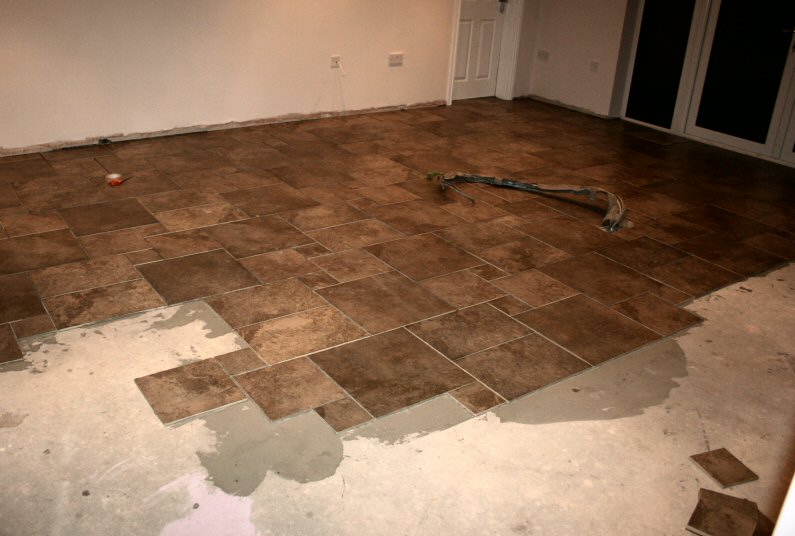 The flooring in the hall, stairs, landing. study and kitchen have now all been fitted. We somehow managed to get all of this done on the same day ! |
 | Decorating |
|
Now the dust has settled on the building work (literally) we have started the decoration. The two new bedrooms are now finished and the hall stairs and landing is getting a coat of paint. The garage floor has also had a makeover so that it is a nice smooth surface. | |
| Timelapse |
|
The video below shows the back of the house being built, from just after the work commenced, to the last image which was taken in the third week of December 2008. |
| Finishing Touches |
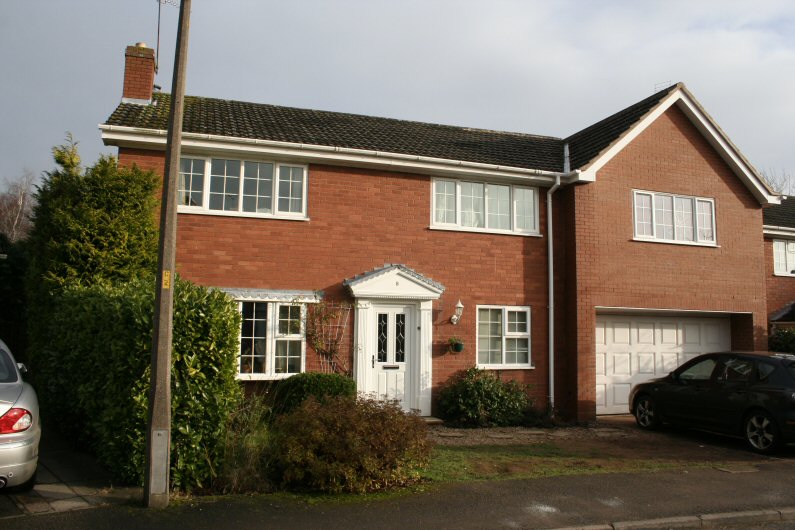 The building process has now finished and the builders have left the house. |
| Bathrooms ready for action |
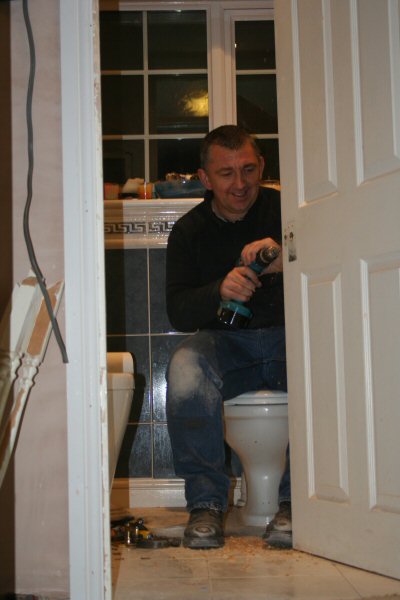 The En Suite and cloakroom furniture has been fitted and the lights are nearly all working. |
| The beginning of the end... |
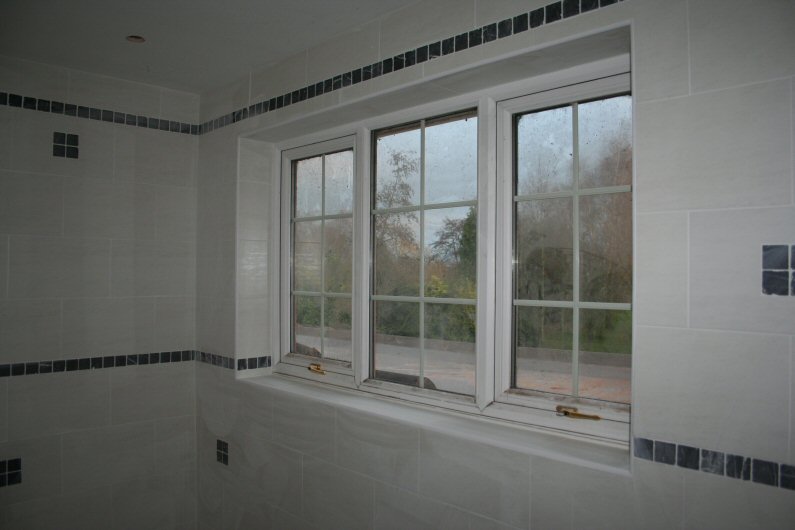 The last few jobs have been started, the power sockets are connected, the boarding of the garage ceiling has begun and the en suite tiling is finished. The last few jobs have been started, the power sockets are connected, the boarding of the garage ceiling has begun and the en suite tiling is finished.Click here for photographs |
| Wardrobes |
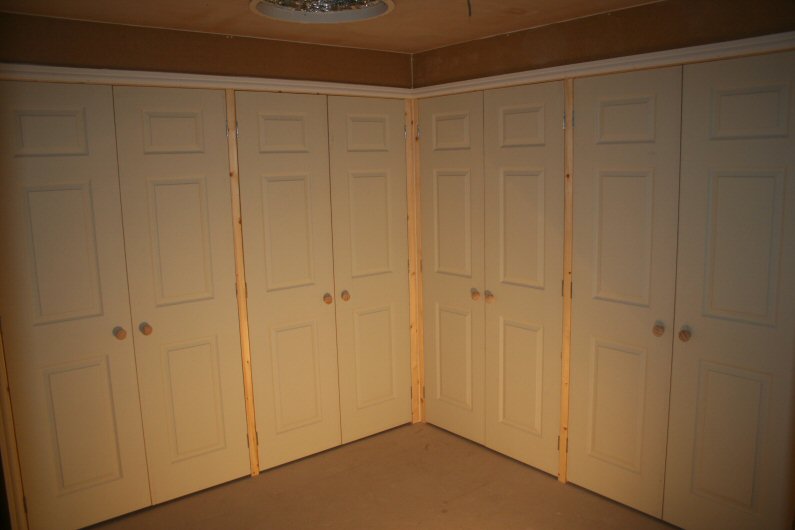 The kitchen plastering is almost complete, just a small section of old wall to do, and the plastering in the hall is now starting. The kitchen plastering is almost complete, just a small section of old wall to do, and the plastering in the hall is now starting.There are also wardrobes built in to the dressing room. Click here for photographs |
| The heat is on |
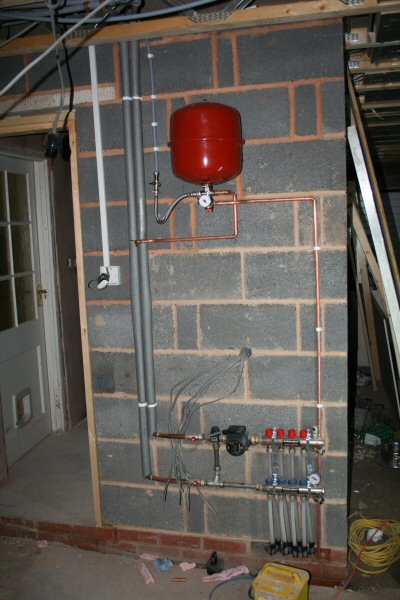 The heating system is now connected for the first time since July (click here to see the oil tank being removed), the full control isn't there yet, but at least we have some heat from the new boiler all over the house. The underfloor heating is also connected and we have warm feet in the kitchen ! The heating system is now connected for the first time since July (click here to see the oil tank being removed), the full control isn't there yet, but at least we have some heat from the new boiler all over the house. The underfloor heating is also connected and we have warm feet in the kitchen !The tiles are ready for the en suite and the shower tray is now in place. Click here for page 1 Click here for page 2 |
| Oil be back |
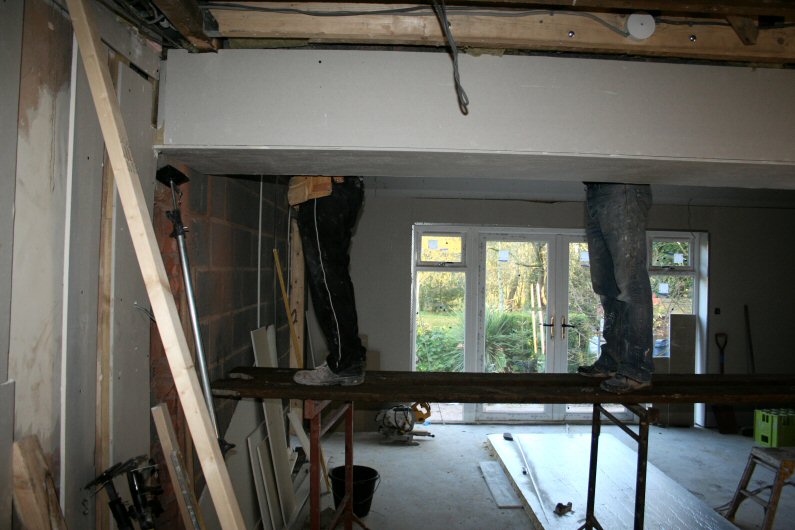 Removing the door frame from the hall to the kitchen to replace it took some of the old wall with it, so it has been replaced by some wood framing. Removing the door frame from the hall to the kitchen to replace it took some of the old wall with it, so it has been replaced by some wood framing.The new oil tank has arrived and is put into position, ready to be connected to the boiler Click here for photographs |
| Wood works |
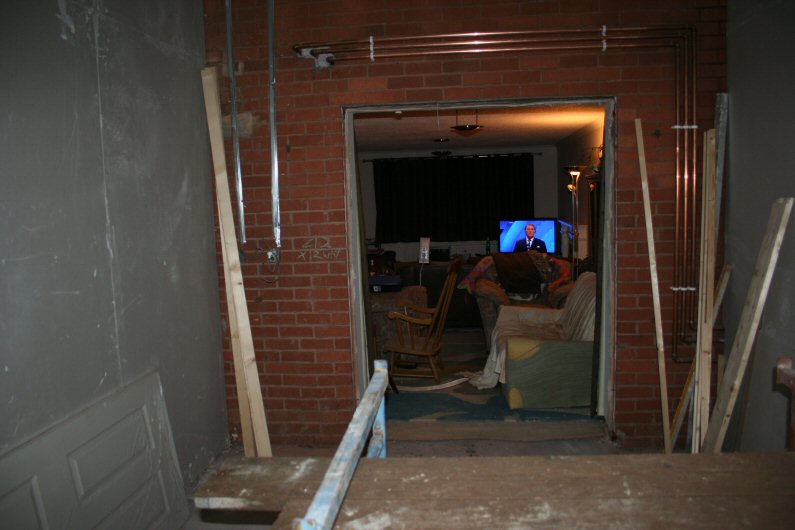 Lots more plasterboarding has been done downstairs. Lots more plasterboarding has been done downstairs.The carpentry work has begun upstairs, the skirting board, window sills and doors have been fitted. Also boxing work for the pipes has started. Click here for photographs |
| Getting plastered downstairs |
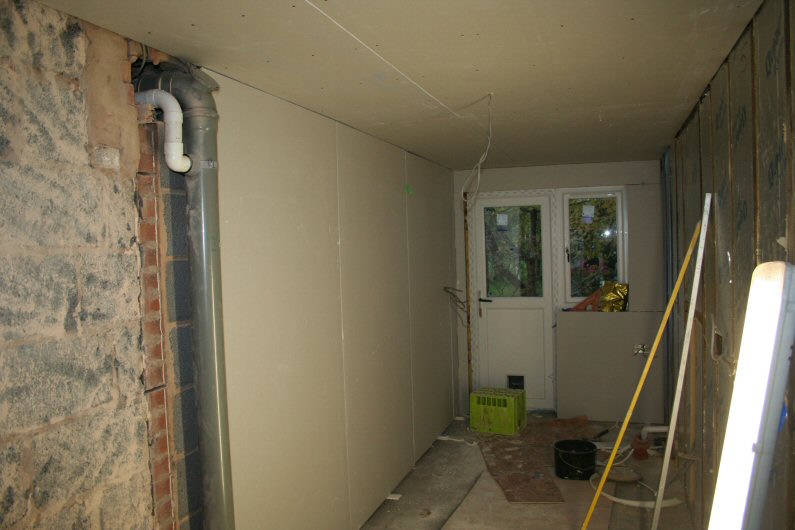 Lots of work to start the plastering downstairs, when the old plaster was removed in the back of the old kitchen, what looks like an old serving hatch is uncovered. Lots of work to start the plastering downstairs, when the old plaster was removed in the back of the old kitchen, what looks like an old serving hatch is uncovered.Insulation is being put all over the place in the roof and walls. Click here for photographs |
| Under Pressure |
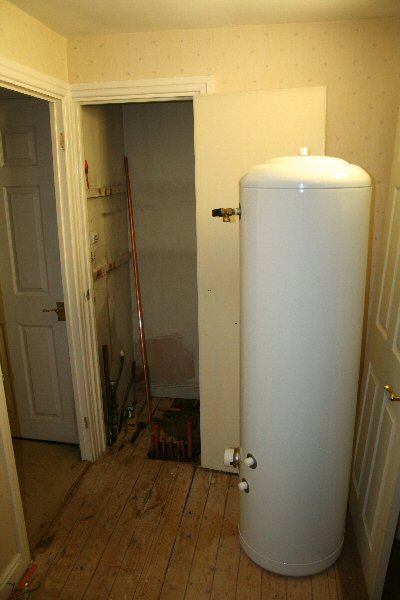 The second hot water cylinder has arrived and been plumbed in. This is a pressurised system so the tanks in the loft are redundant now. The second hot water cylinder has arrived and been plumbed in. This is a pressurised system so the tanks in the loft are redundant now.Lots of plastering has taken place upstairs, and the new radiators have been fitted. Click for photographs |
| Completely floored |
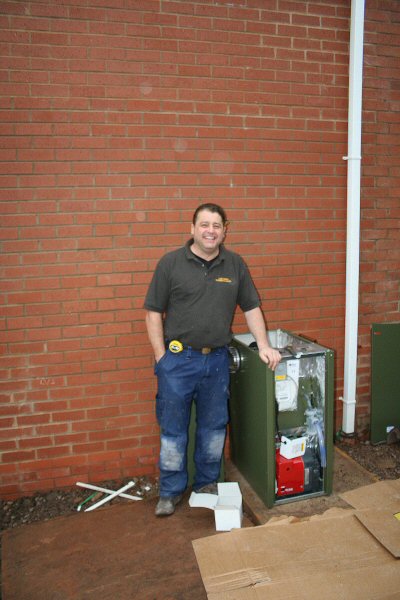 The screed floors are now laid, and after keeping the cats prisoner for a couple of days to make sure there were no footprints in it, the rest of the first fix work has begun. The screed floors are now laid, and after keeping the cats prisoner for a couple of days to make sure there were no footprints in it, the rest of the first fix work has begun.The old hot water tank was removed today but unfortunately when the new one was unpacked it was damaged, so no hot water tonight. Click for photographs |
| Underfloor Heating |
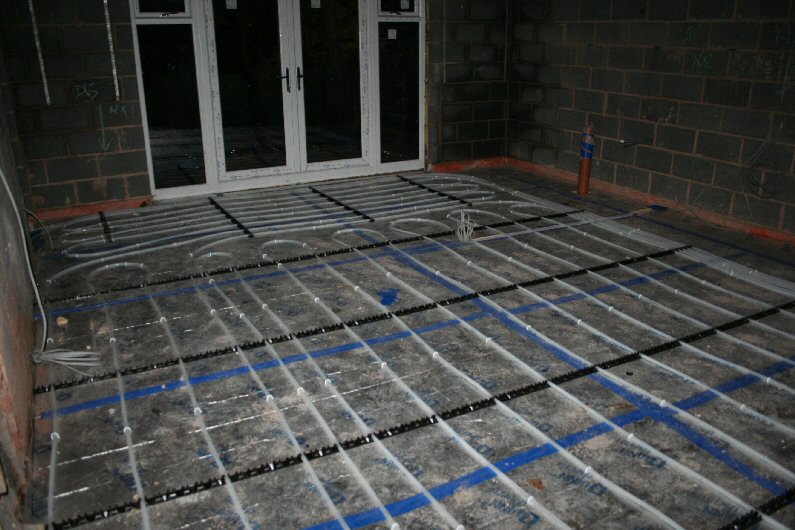 The upstairs hall is now opened up and the underfloor heating pipes have been laid. The upstairs hall is now opened up and the underfloor heating pipes have been laid.Click here for photographs |
| The final phase |
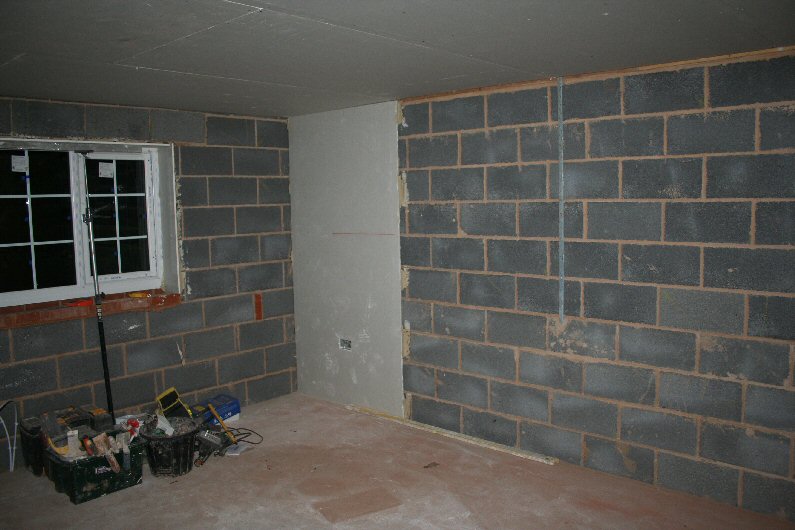 Although there is still some first fix work left to do, the end is now in sight. Although there is still some first fix work left to do, the end is now in sight.Plasterwork has started and the downstairs floors are all insulated ready for the underfloor heating. Click here for photographs |
| A quick before and after comparison |
The two pictures below show the house as it was and how it is now, the first taken the weekend before we started the construction and the second taken on Thursday 23/10/08.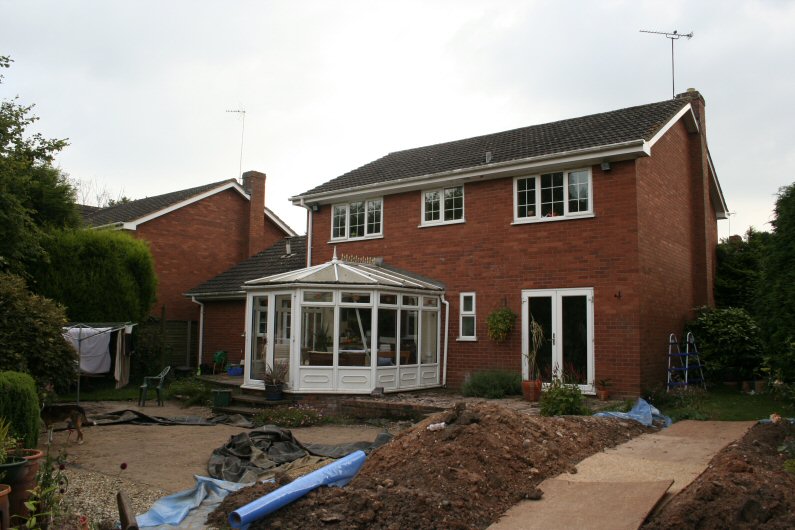 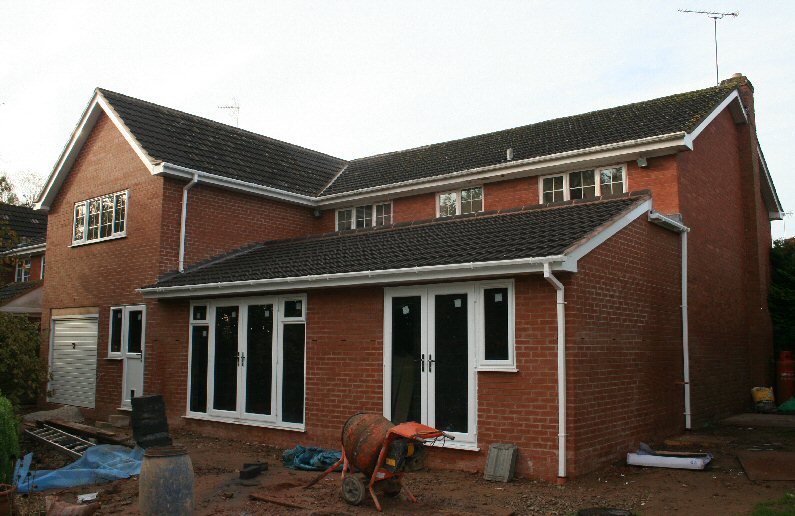
|
| Watertight |
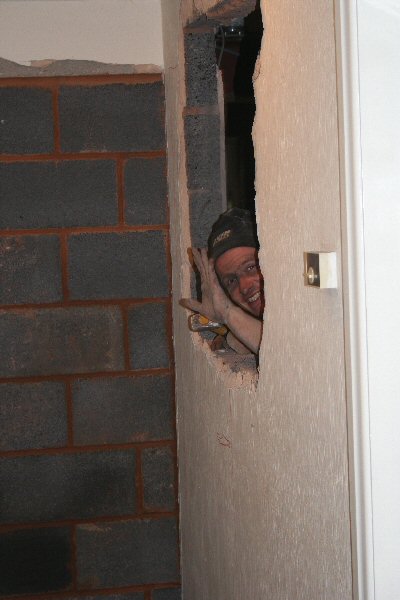 The house is now officially watertight, with the ridge tiles going on the flat roof section and the small gap above the garage door being filled in. The house is now officially watertight, with the ridge tiles going on the flat roof section and the small gap above the garage door being filled in.Also the new cloakroom is formed as the wall is built and the door opening is created (see picture) not forgetting that the insulation for the floor has started to be laid. Click here for photographs |
| First fix |
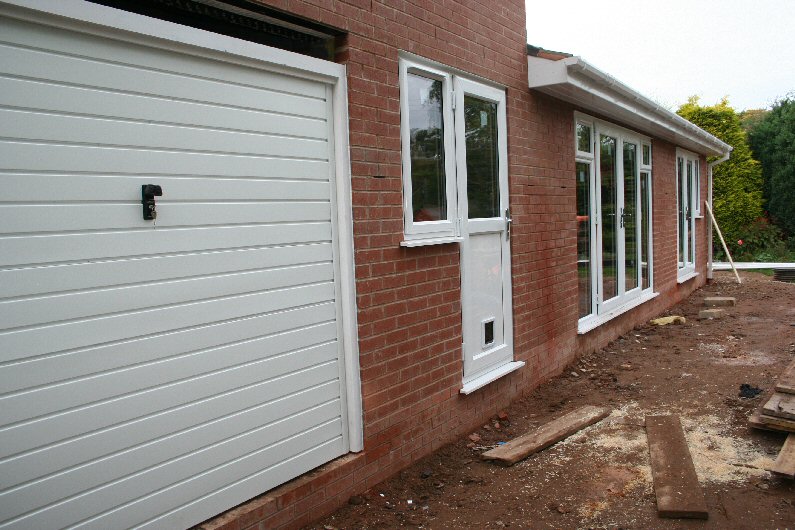 Lots of updates and pgotographs from the last week, click on each page link or just click on the first one and view them from the start. Lots of updates and pgotographs from the last week, click on each page link or just click on the first one and view them from the start.Page 1 The new rear garage door is fitted, the old kitchen doorway is bricked up, the old kitchen floor starts to be dug up and the rear wall of the house is removed ! Page 2 We have a movable temporary kitchen, the first fix plumbing is started, with the new waste pipe put in place following a rollercoaster route out. Page 3 Hardcore and concrete are added back in to the old kitchen floor, more first fix plumbing Page 4 Yet more plumbing, the electrics are started, and the wall for the downstairs cloakroom is started. |
| Window of opportunity |
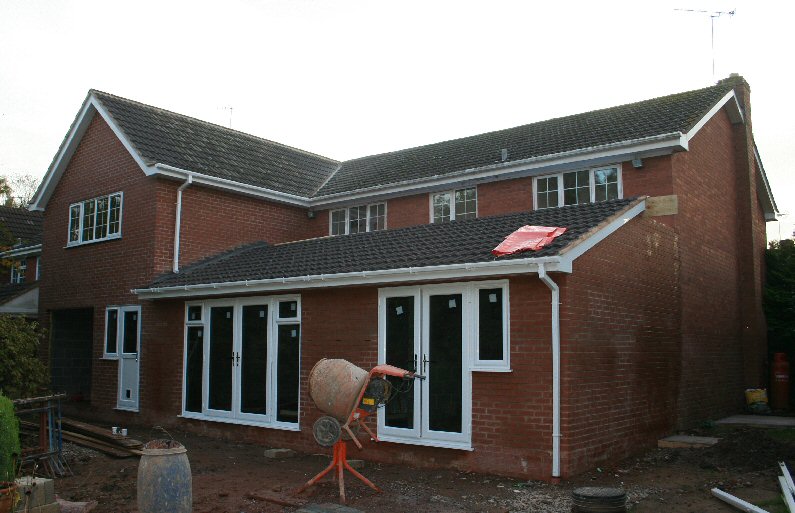 More pipe work has taken place today, but the main news is that we now have windows in all the openings. More pipe work has taken place today, but the main news is that we now have windows in all the openings.Click here for pictures from today |
| Episode 7 - Return of the drains |
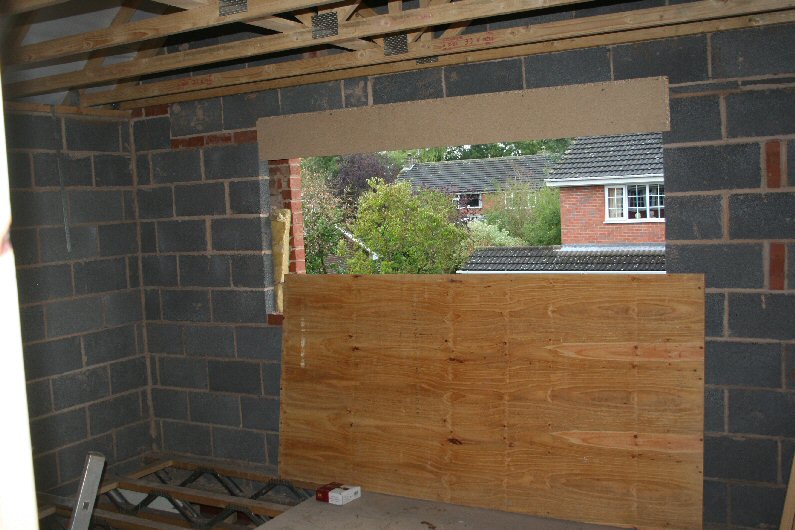 Lots of things are happening now, the scaffolding has been completely removed. The guttering for all the pitched roofs is now complete and just for a change another drain has been installed for the front gutters. Lots of things are happening now, the scaffolding has been completely removed. The guttering for all the pitched roofs is now complete and just for a change another drain has been installed for the front gutters.The water main has now been moved to it's new position in the garage, and the trenches are being dug for the final drain which is for the new soil pipe. The garage floor that was part oil tank space and part utility room is being filled in and, despite some earlier concerns, we have discovered that the whole floor from front to back is at the same level. Click Here for photographs |
| Beam me up |
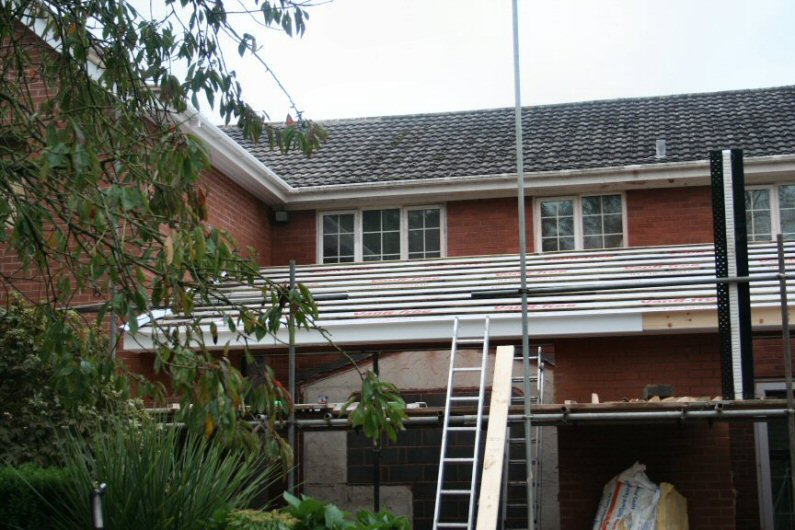 Lots of things happening over the last few days, more new upstairs walls are built Lots of things happening over the last few days, more new upstairs walls are builtThe sloped part of the single story roof is formed The utility room walls are started and the biggest job, the steel beam along the back of the house is started to be fitted. It has to be done in two parts as it is so big. Click here for lots of photographs |
| Old has definitely met new |
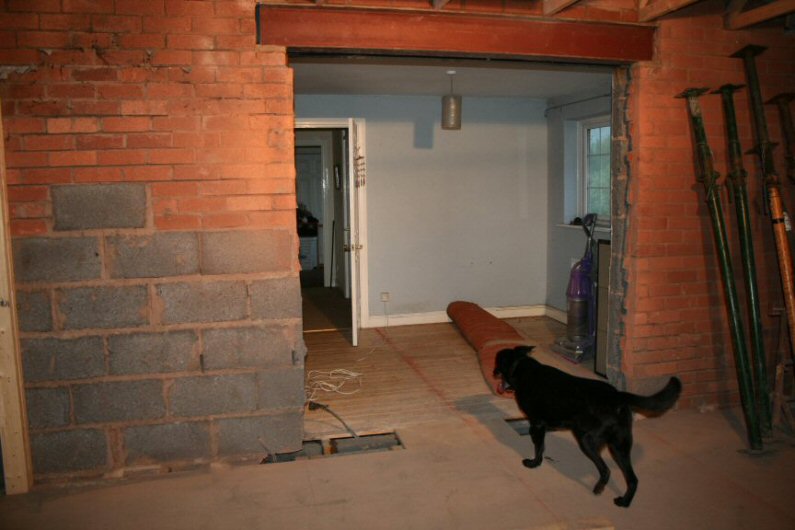 The hole in the wall is complete and the new bedrooms can now be accessed. The hole in the wall is complete and the new bedrooms can now be accessed.The old garage floor that was under the old oil tank as well as the utility room floor have started to be dug up. Click here for more pictures |
| Phase 3 begins- its a real breakthrough |
|
|
| Phase 2 Nearly done |
|
|
| Nearly a whole roof |
|
|
| Old meets new |
|
|
| Roof Roof |
|
The roof trusses arrived today and are now put in place ready for tiling to start. Click here for lots of photos from the last two days
|
| A roof is imminent |
|
The last bits of brickwork are nearly finished so they will be ready for the roof trusses to be put into place. A couple of holes in the soffit boards have been made so we can see into the existing roof space, some of it isn't happy viewing.Click here for a few photos |
| 2nd floor |
|
The second floor is now well under way, and it is nearly up to the roof line, another couple of days should see it ready for the roof trusses to be put on. Click here for photos from the last few days |
| Moving to the next level |
|
The final bricks have been laid to allow the next layer of scaffolding to go on. Click here for some pictures from the rain interrupted last few days |
| Wet Wet Wet |
|
The rain over the last week and weekend has hampered progress, although a dry day yesterday allowed a lot of bricks to be laid. We are waiting for the next dry period to get the walls up to the correct height for the next layer of scaffolding to be erected. Constantly checking for the weather has turned us into meteorologists, we have been reviewing cloud maps, radar images and the entrails of goats (just joking, we couldn't find any goats) to find out when the next dry period is going to be. |
| More rain, some progress |
|
The constant rain is becoming a bit of a pain, it even got into the electrics today and caused a few issues. Some pictures from the last two days are here |
| Nearly dry today |
|
The British summer weather has had it's say again over the last few days, but today it was sunny most of the day. Click here for some photos from today. The walls on the single story part of the extension are getting up to the right level now and given some dry weather the rest will be up this week. |
| Joist what we needed |
|
The joists over the garage are now in place ready for the next floor to be put on top. The new steel beam for the front of the house is also in place on top of the new pillars. Click here for pictures from the last two days |
| The open air look |
|
A bumper crop of pictures today as lots of changes have taken place, also a couple of photos from the extra work on Bank Holiday Monday to try and catch up some of the rain delays. A neighbour asked if the builders were going to work on a Bank Holiday again and I assured them that they wouldn't work any more Bank Holidays this year ! Then today the roof over the garage is removed and scaffolding has gone up around the house to allow the brickwork to continue upwards. |
| A dry day at last |
|
Good progress today after lots of rain over the last few days, the electrics in the garage and utility room have been made safe and the scaffolding is coming next week which means the garage roof will be coming off soon. Pictures from yesterday and today are here |
| Phase 2 gets going |
|
An almost dry day means that the walls can really start to be built. Click Here for some photographs from today. |
| Nice weather for ducks |
|
It is a case of rain stops play this week, no bricklaying has been done because of the British summer weather. |






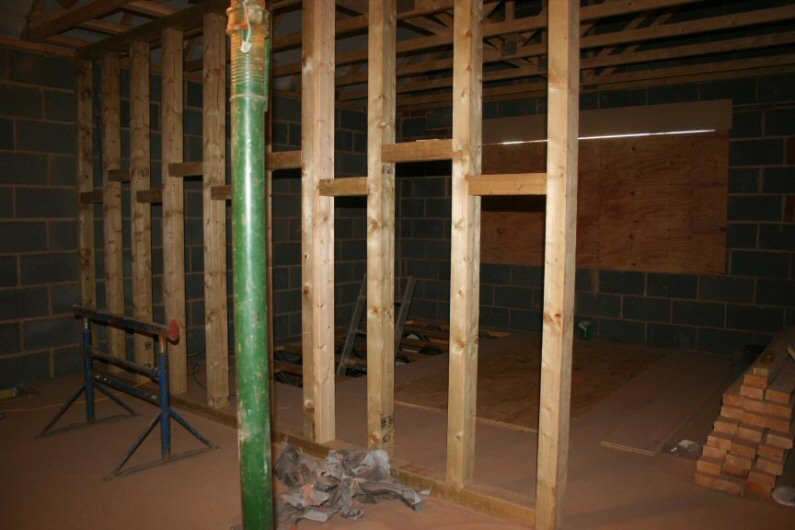
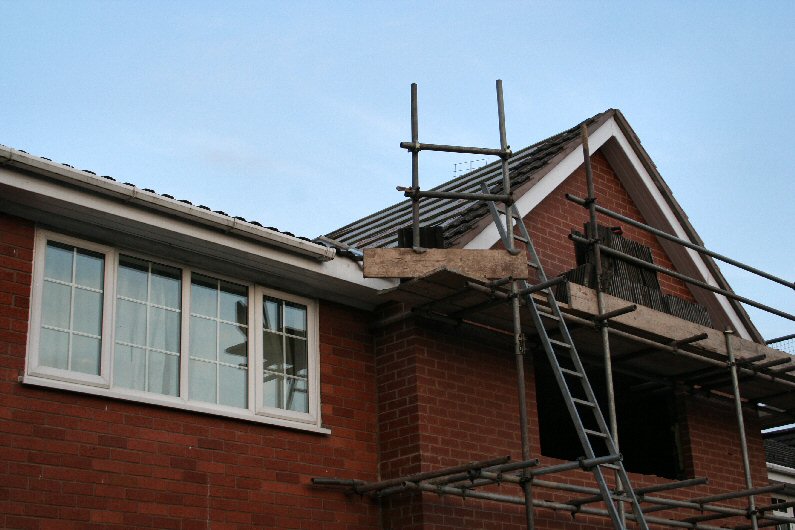
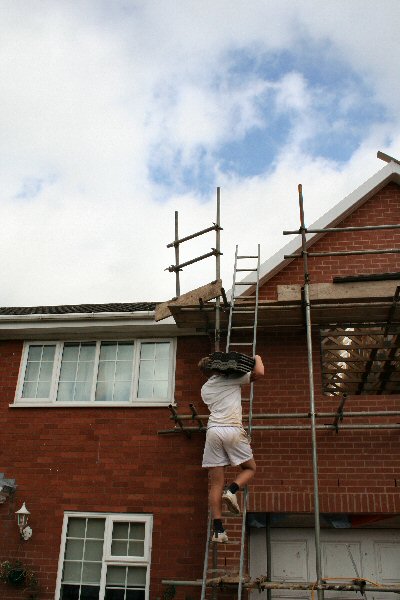
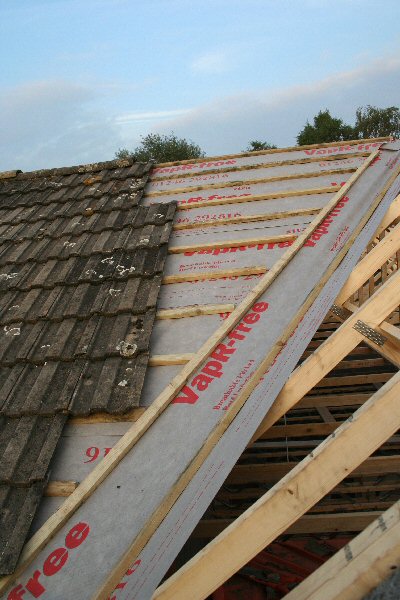 The existing roof is now tied in to the new roof, and the gables on each end have started to be formed. The building inspector has been out and passed the roof, but oddly has said that something that was supposedly passed last month may need looking at.
The existing roof is now tied in to the new roof, and the gables on each end have started to be formed. The building inspector has been out and passed the roof, but oddly has said that something that was supposedly passed last month may need looking at. 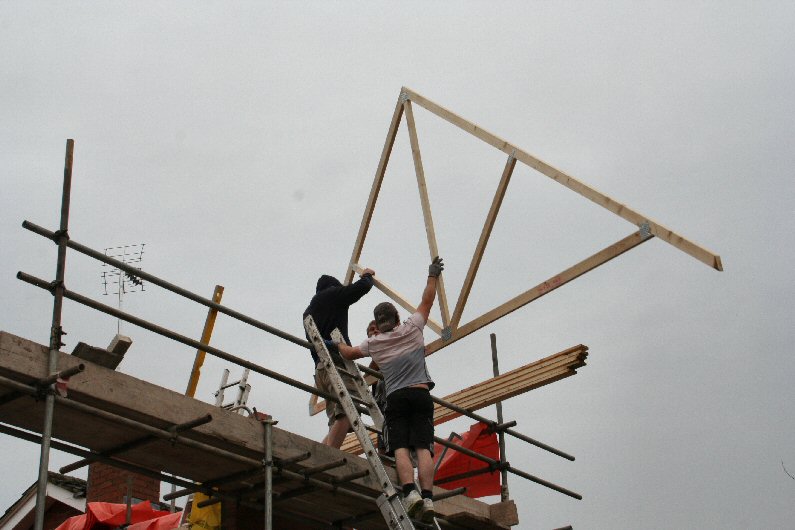
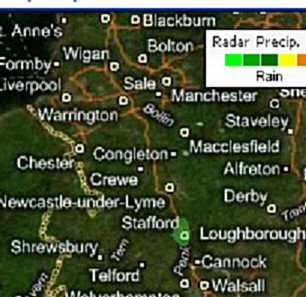 Just to prove that the weather is against us, look at this rain radar picture from today, the only place in the entire area to have rain !
Just to prove that the weather is against us, look at this rain radar picture from today, the only place in the entire area to have rain !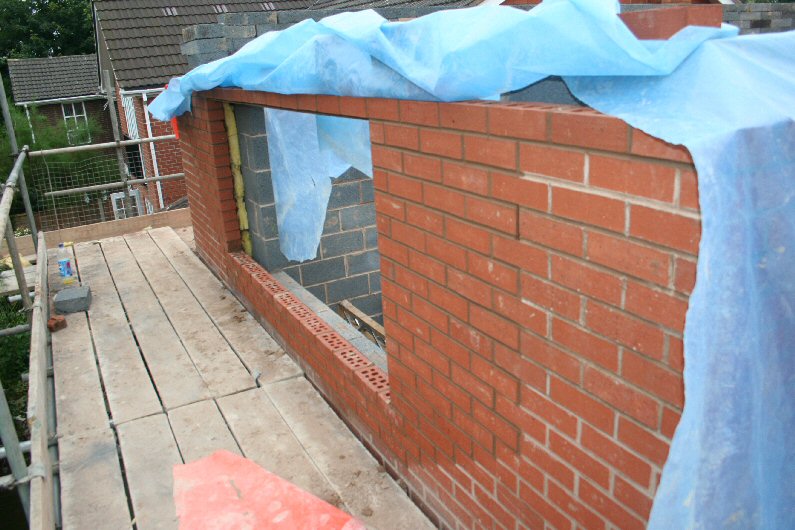
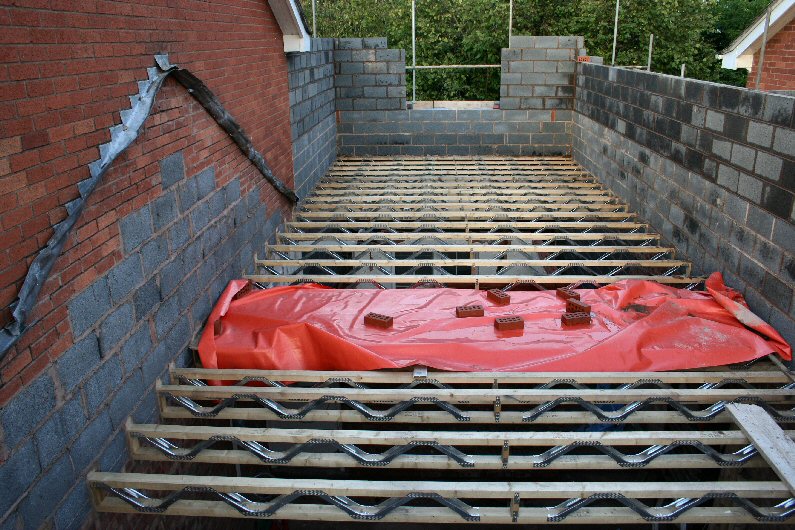
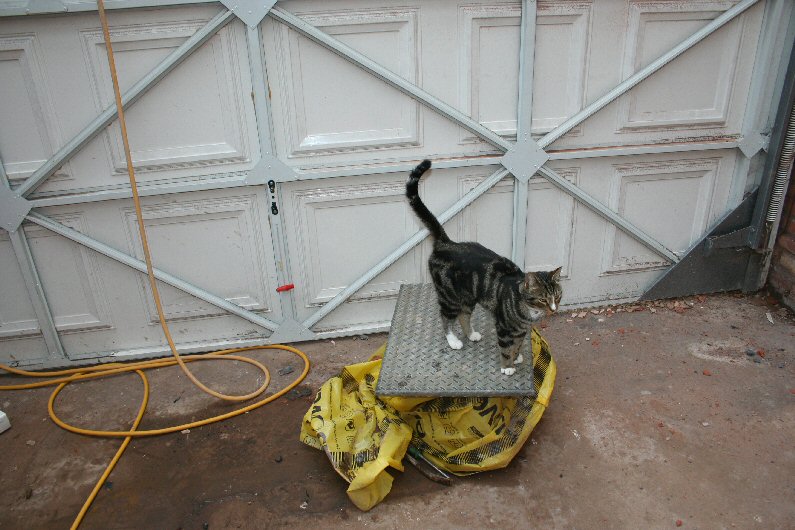
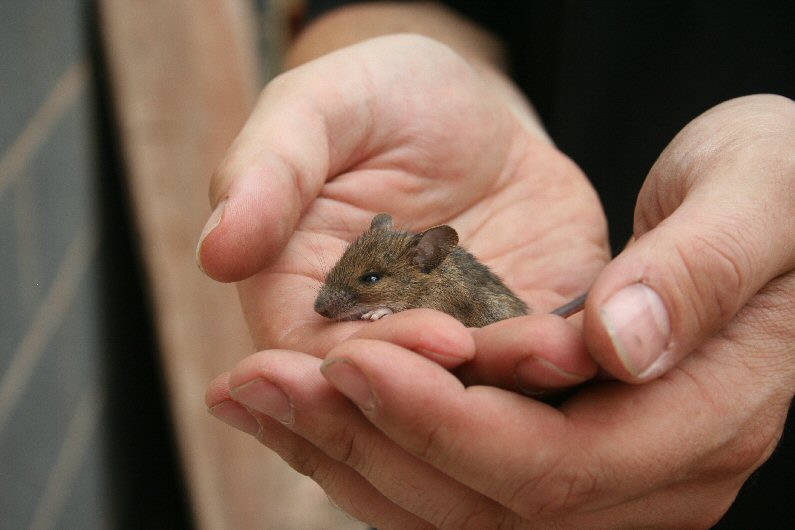
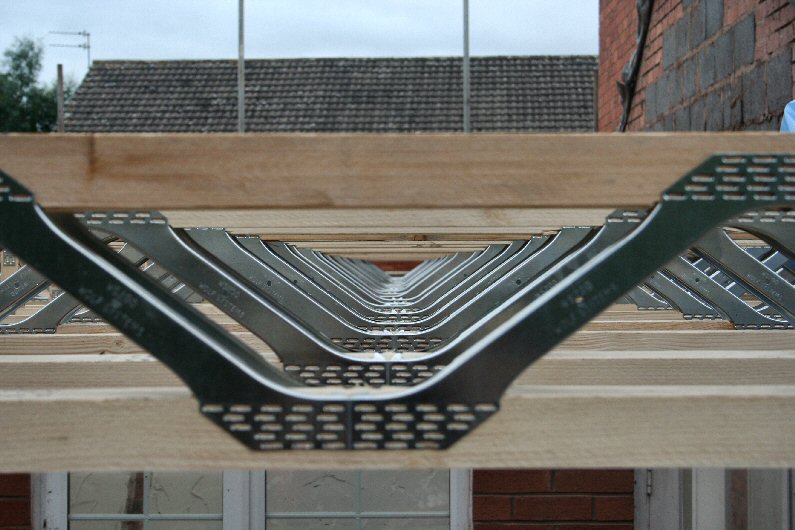
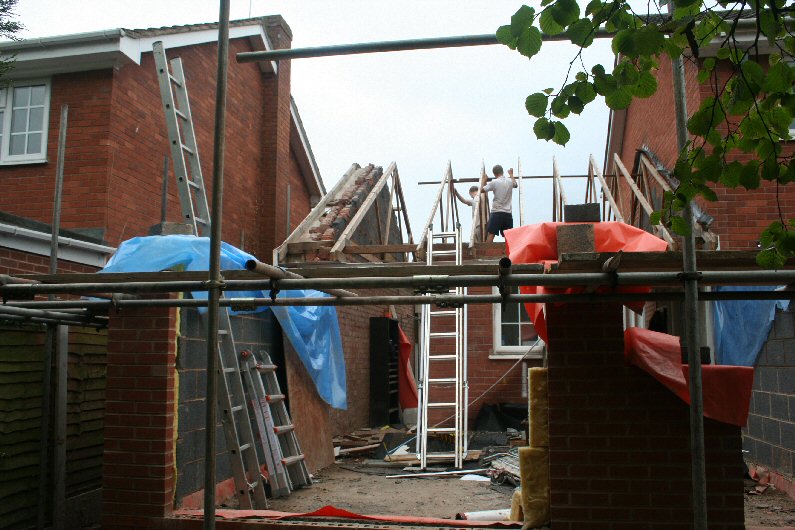

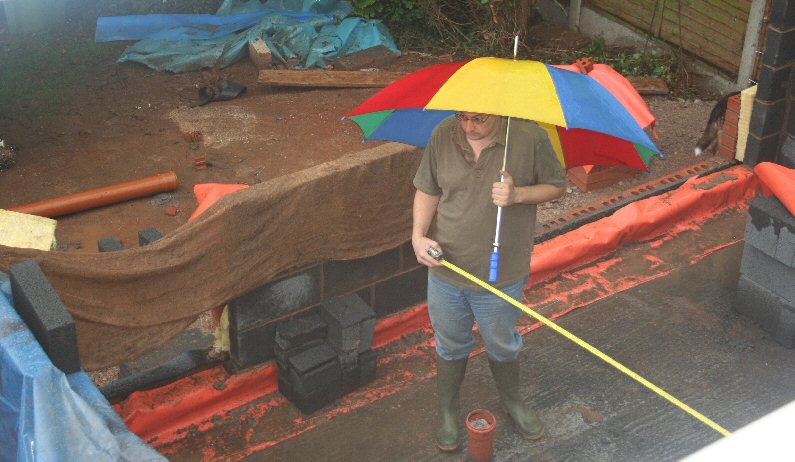
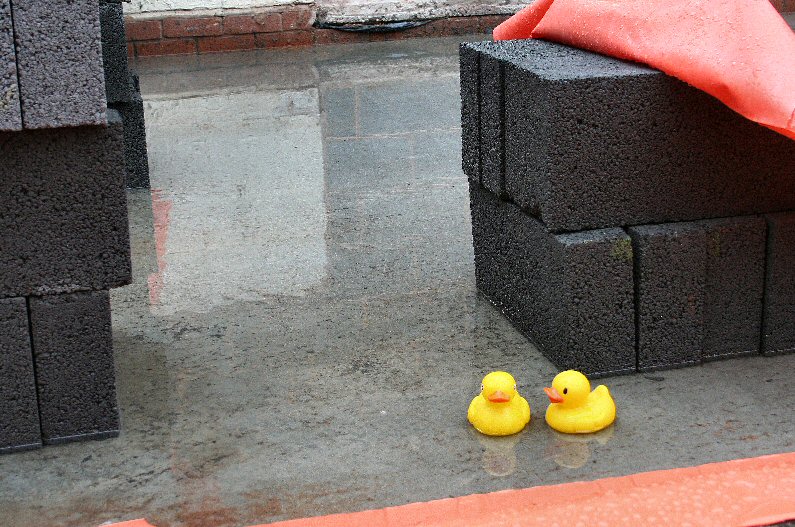
 Why Zort ?
Why Zort ?